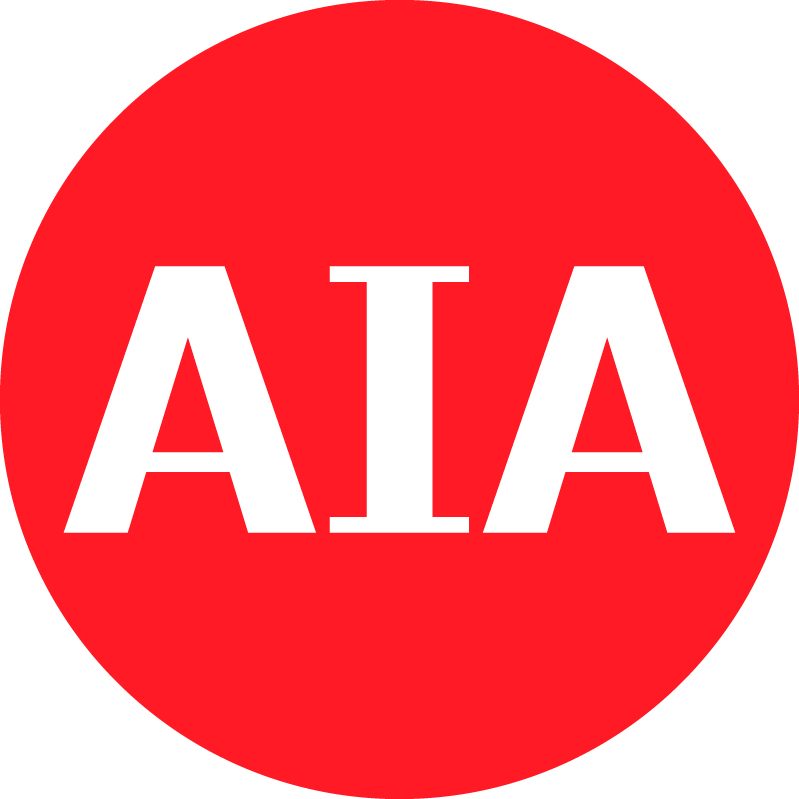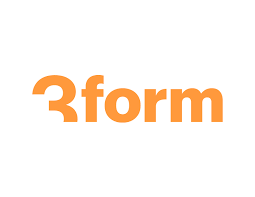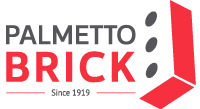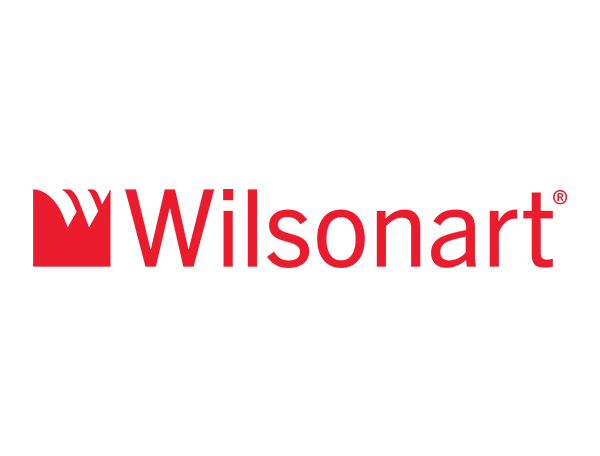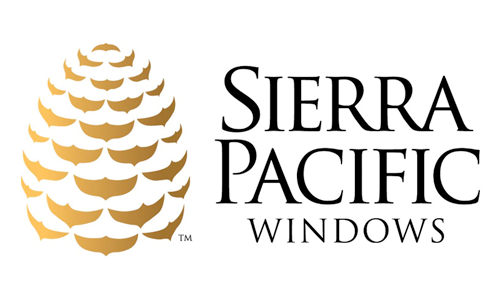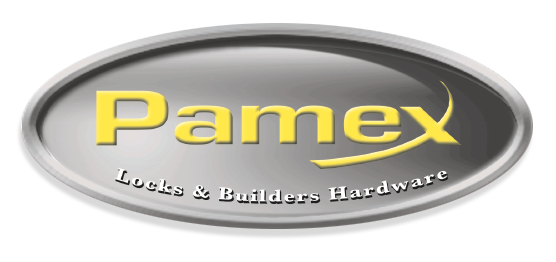lunch and learn
AIAWS | February Lunch and Learn
High Pressure Laminate presented by Wilsonart Durability, certified wood content, and high post-consumer recycled content make HPL a sustainable product for commercial and residential designs. This CEU explores the characteristic…
AIAWS | November Lunch and Learn
This presentation will explore the developments in forestry practices, supply and demand of wood consumption, and impact on forest ownership on industry and trade.
AIA WS | Lunch and Learn
We’ll be meeting again at Footnote Coffee & Cocktails for September’s Lunch & Learn.
AIAWS | June Lunch and Learn
There are many different options that must be considered when determining the door hardware needed for doorways when planning buildings. This program will cover the different criteria and the applications of locksets and their functions, exit devices, and access control systems.


